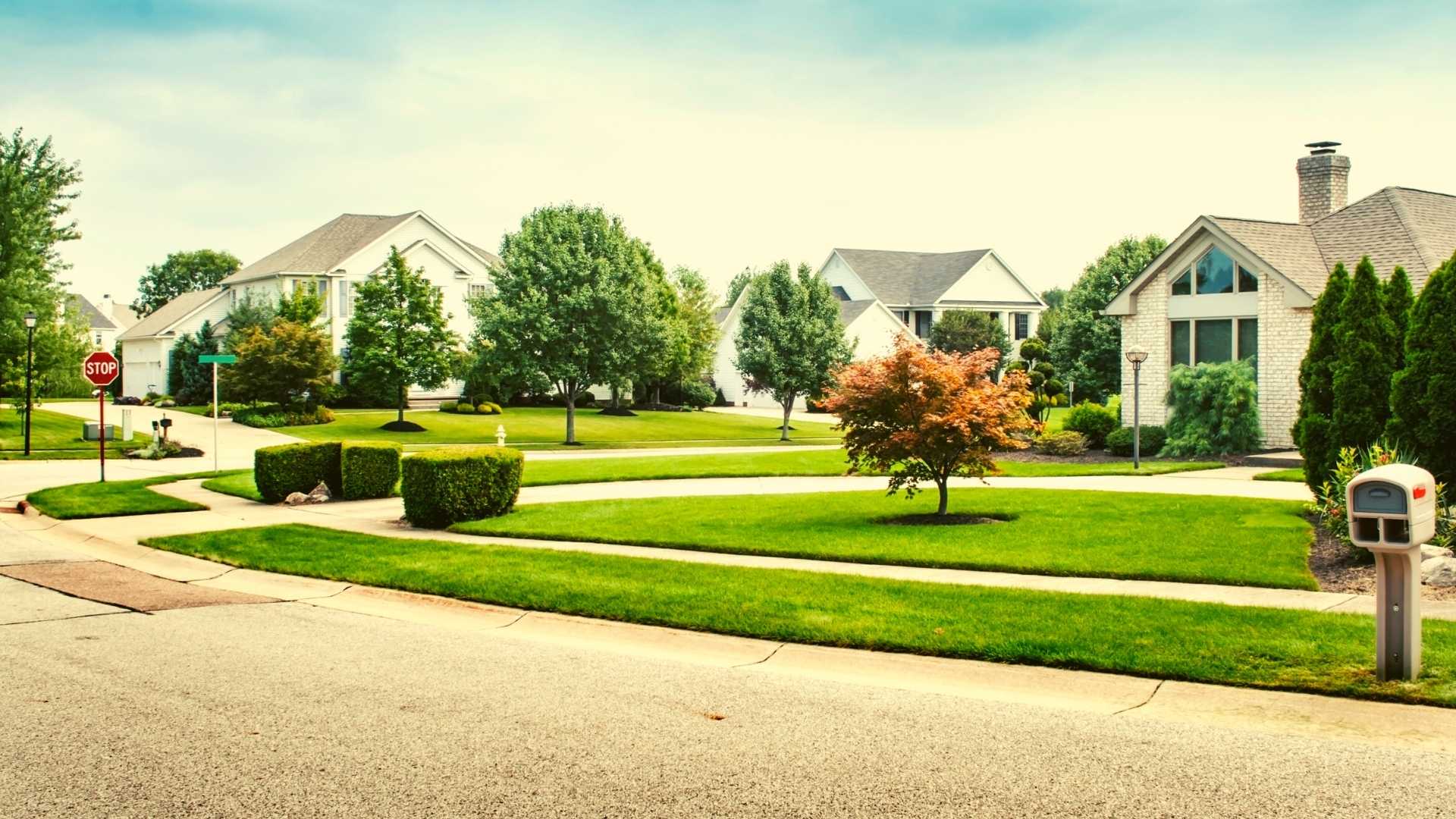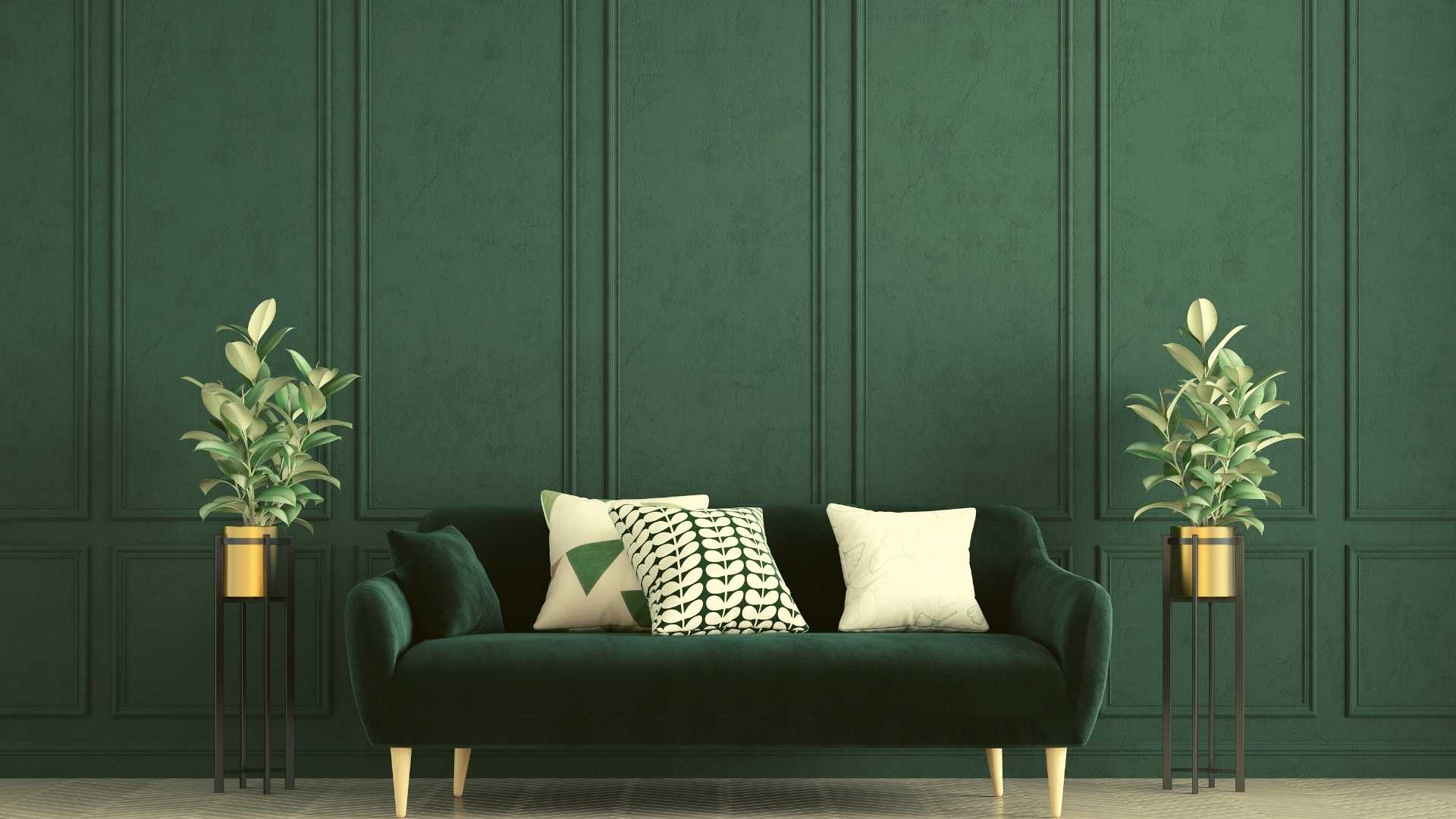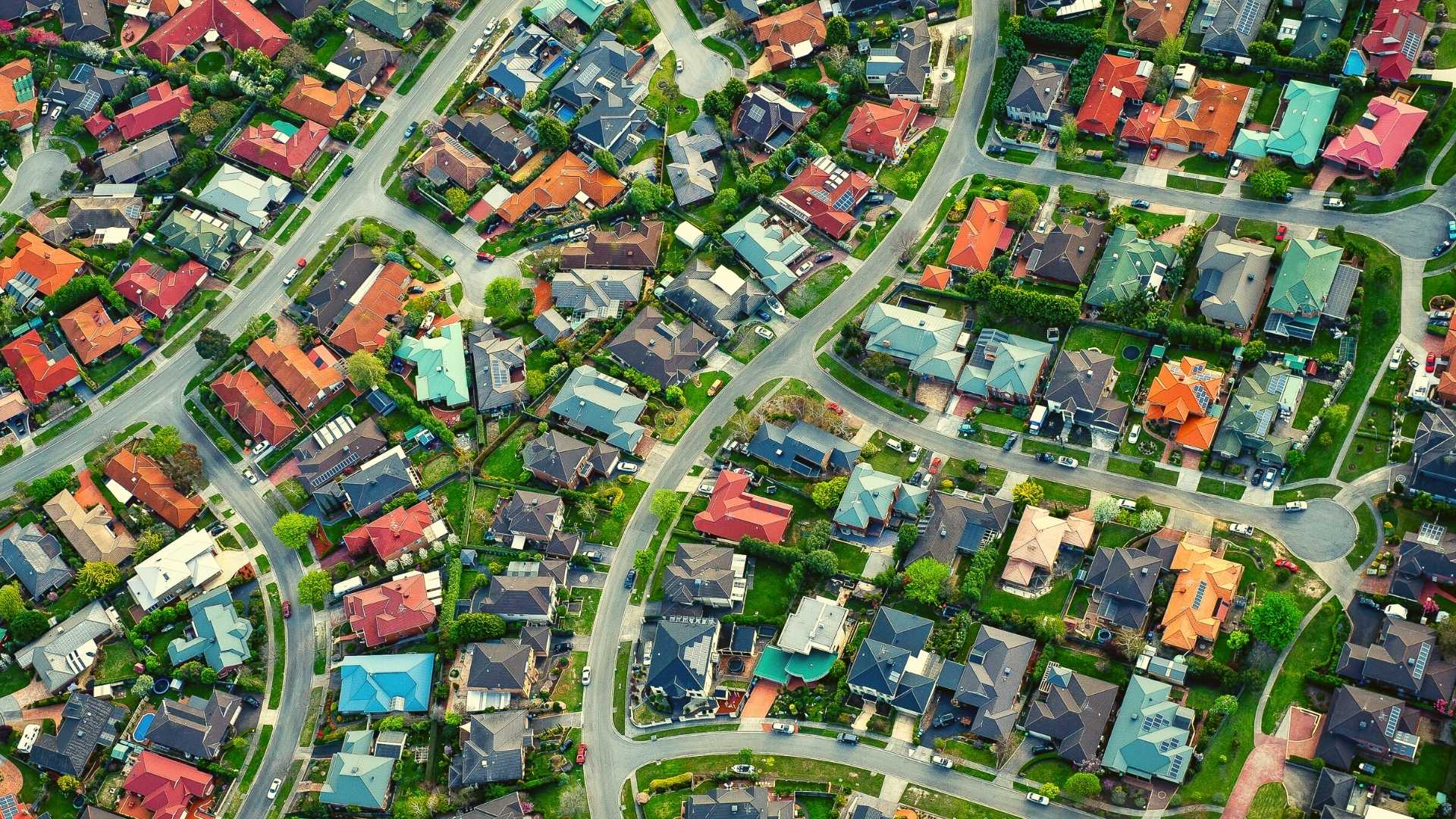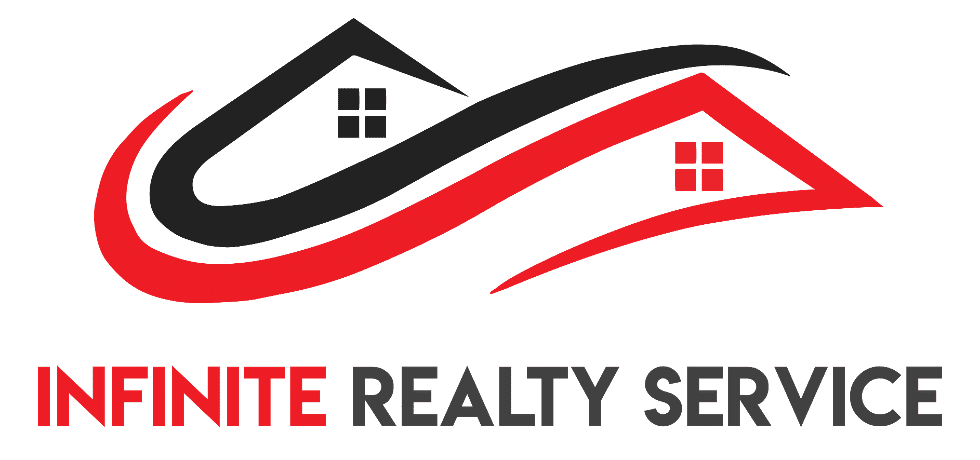HOME BUYERS GUIDE
Everything you need to know about the process of buying a home in a step by step guide. Only available in our client portal.
THE SELLERS GUIDE
Download the Sellers Guide Book for tips and tricks on how to get more out of the sale of your home only available in our client portal.
HOME VALUE ESTIMATE
Curious how much your house could sell for in today’s market? Get a free home evaluation and value estimate.

HOME BUYERS GUIDE
Register or log-in to access our free home buyers guide that will help you on your journey to purchasing the right property for you! Whether it’s your first home, or your fifth, knowledge is power.



THE SELLERS GUIDE
Register or log-in to download the free Sellers Guide Book for tips and tricks on how to get more out of the sale of your home only available in our client portal.



HOME VALUE ESTIMATE
Curious how much your house could sell for in today’s market? Fill out the form below to request a call back for a free home evaluation. There’s no obligation, and we’re happy to help!


About Infinite Realty Service
We are a full service real estate brokerage based out of Edmonton Alberta serving the greater Edmonton area and beyond. Infinite Realty Service is a boutique brokerage focusing on customer service and giving back to the community.
Import Contact
Brokerage Contact Information
Phone: 780 – 756 – 7653
Broker / Owner: Lorri Brewer
11420 142 St NW, T5M 1V1
Edmonton, Alberta, Canada
info@infiniterealtyservice.com
